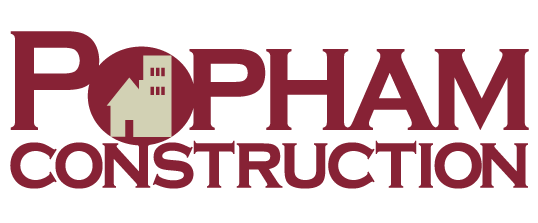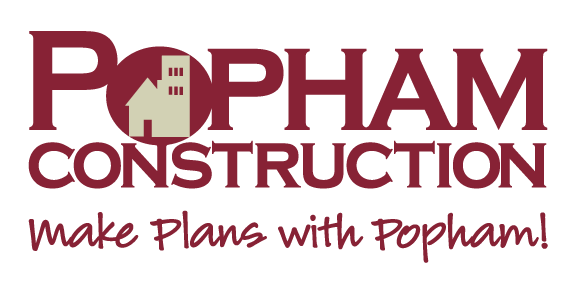Attic Ventilation & Roof Styles
Attic ventilation is the process of maintaining a steady, high volume of air movement through the attic. This unused section of the house needs to be as cool and dry as possible throughout the year. Ventilation is a necessary and important part of maintaining your home, but improving ventilation conditions often can be achieved with low to moderate costs.

