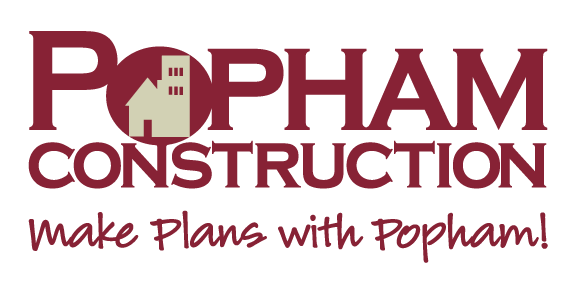Open Floor Plans
Traditional homes were built with smaller rooms that were assigned names for their function. Over the years, the pace of life has increased, and family life has become more hectic than previous generations. As a result, homeowners have recognized that fewer walls invite conversation and opportunities to connect.

